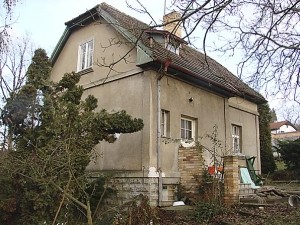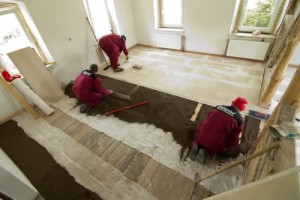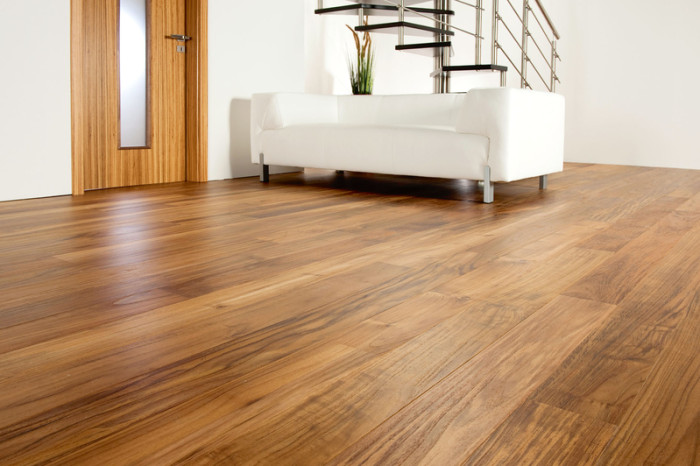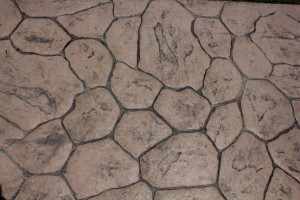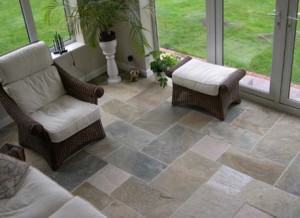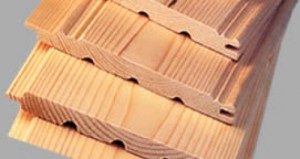The old formica bathroom may not be the worst thing you have to solve during the reconstruction. In this case, a young couple (with the help of a construction company) had to deal with a bathroom in an old brick building.
The original owners were an elderly couple who hardly ever invested in the interior for the whole decades, they had been living here. That is why most of the fixtures were the original ones, including the bathtub, the sink, the gas heater and the tiles.
So the young couple had a simple decision: a complete reconstruction was necessary. Although the original idea of enlarging the space failed, they managed to customize the space so that a shower could be installed.
The next major change meant moving the gas heater, which also supplies the kitchen with hot water, from the bathroom on the toilet. Although the house has a central heating, the original project solved the water heating by a separate gas heater. This solution is, however, present in many apartments in old houses in the CR till today.
There was not enough space for a sufficiently large water boiler so a modern type of gas heater was chosen, which needed, however, a flue exhaust chimney leading up to the roof (the apartment was fortunately on the top floor of the house).
The modern gas heater does not depend on the supply of combustion air from the inner space of the house, so it was not a problem to place it into the small space of the toilet. However, this solution meant a higher purchase price of the appliance and an installation of a new flue.

Solving The Small Space
The third small space obtained by moving a partition wall, which was closed by a door, was equipped with a washing machine and a tumble dryer. This utility room would serve as storage for buckets, vacuum cleaners and other cleaning equipment.
However, the couple really wanted a shower, because they do a lot of sports, as well as a bathtub for their future kids. That is the why they finally decided to extend the bathroom with a shower enclosure. The shower was closed in a niche 120 cm wide by a glass door without a frame, so it looks quite inconspicuous.
The architect modified the project then: the washing machine was moved to the kitchen and the tumble dryer to the closet in the hallway, which was fixed with good ventilation and an electric outlet.
“Unfortunately, compromises cannot be avoided completely during a reconstruction”, an architect says.
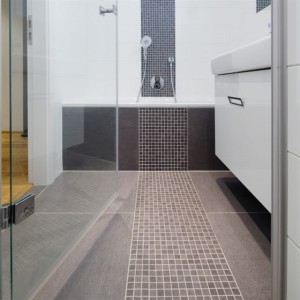
The Safety And The Comfort
Even so, the space of the new bathroom and the toilet was quite small. To enlarge it visually, the owners chose glossy white wall tiles, dark anthracite floor tiles complemented by mosaic areas. The white tiles enlarge the space visually and they are a timeless solution, which can easily be completed with colours using towels and other accessories. The interesting mix of mosaics and large pavers proved to be better than the originally planned simple mosaic.
The modern gas heater is only 25 cm deep and it is covered by a made-to-measure door, it is located inside the toilet room. Both the door and the hanging cabinets connected to the sink have a glossy finish.
The owners chose a high type of the doors (210 cm) in the whole apartment, which help to enlarge the space visually. The doors have a special “climate” finish, which protects them from the moisture. The edges of the door in the bathroom are covered by aluminium rails which looks luxurious, when the door is opened. A mechanical damage of the edges is nearly impossible.
For a greater comfort, both a hand shower and a head shower were installed. In a brick house like this, the owners could afford a gutter instead of a shower tray. It was possible to place the sewer branch so that the outflow was lower, which is rarely possible in the prefabricated houses.
There is neither a heating ladder, nor the original radiator in the bathroom as the owners preferred a floor heating.
The reconstruction of the bathrooms was part of the overall reconstruction. In a case like this, you have to take the new wiring and tile installation in account, which requires some time as good work cannot be done in haste.

