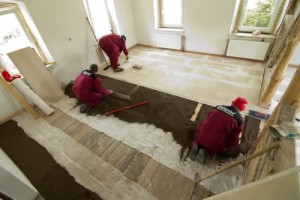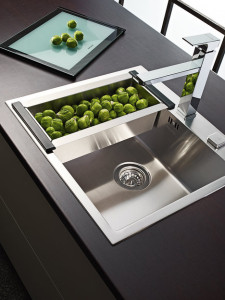Are you planning a floor reconstruction? You can think about the ceramic material Liapor.
If you plan to reconstruct a floor in an apartment, a family house or a cottage, you can try the dry method. Instead of the classic method of pouring concrete or a cement plaster onto the subfloor, you use the lightweight ceramic substrate Liapor (keramzit) to level the floor. It is a purely natural ceramic material and by using it, you avoid the undesirable cracks and the floor will be perfectly level. A significant bonus is the excellent thermal and acoustic insulation of the floor.
The floor reconstruction with Liapor can be done on any surface including concrete or wood.
The Main Advantages Of Floor Levelling With Liapor
The biggest advantage of the floors with the Liapor sub-base is the simple and quick installation in the dry way. The time of the implementation is reduces dramatically (no necessary breaks), and in addition to it, this type of flooring is versatile, so it can be used in a block of apartments, in a new building as well as during a renovation of an older house. Due to the low weight of the dry compound, it does not burden the supporting structure excessively, that is why using of Liapor is suitable e.g. for the flooring solution in roof extensions. The Liapor layer also enables a secure placement of heating and electrical wiring. The top layer can made of essentially any material: wood, laminate, PVC (vinyl), marmoleum, tiles, carpet etc.
Instructions For The Floor Reconstruction Using Liapor
- First of all, it is necessary to remove the old flooring including the underlay and to clean the subfloor thoroughly.
- Next, put down the separating layer (e.g. a nonwoven geotextile).
- Lay the levelling sub-base made of Liapor, the recommended fraction is 1-4 mm; it is suitable to apply when the substrate is uneven more than 20 mm; the height of the layer is not limited.
- The Liapor is spread and pressed only manually usually wooden slats and a trowel.
You cannot walk on the fresh Liapor layer directly, but you can cover it temporarily with wood or Styrofoam plates in the places of movement and manipulation.
- When the Liapor layer is compacted, you can lay the floor boards (all types available) on it:
To ensure the proper function of a floating floor, you have to separate the floating boards from the walls and from other building structures using the peripheral expansion strips;
You install the floor boards on a prepared layer made of levelled Liapor sub-base, using the tongue and groove system. If you install a multilayered system, you have to keep the staggering of joints in every layer;
When the floor area is large, it is suitable to lay the Liapor sub-base and the floorboards gradually. Ideally, prepare a sub-base area, which is 30% larger than the surface covered by the floorboards, every time. The installation usually begins in the corner opposite to the entrance door;
You can achieve the perfect alignment of boards, their rigidity and flatness of the floor by applying glue into the joints between the boards and by the subsequent fastening with the screws (according to the manufacturer’s recommendations).
- Finally, fill the joints with the putty. The floor is finished now and any final top layer (laminate, tiles, carpet) can be installed on the prepared substrate.

How And Where You Can Buy The Ceramic Aggregate Liapor?
The ceramic aggregate Liapor can be purchased online or in the shops of Liapor sales network.









